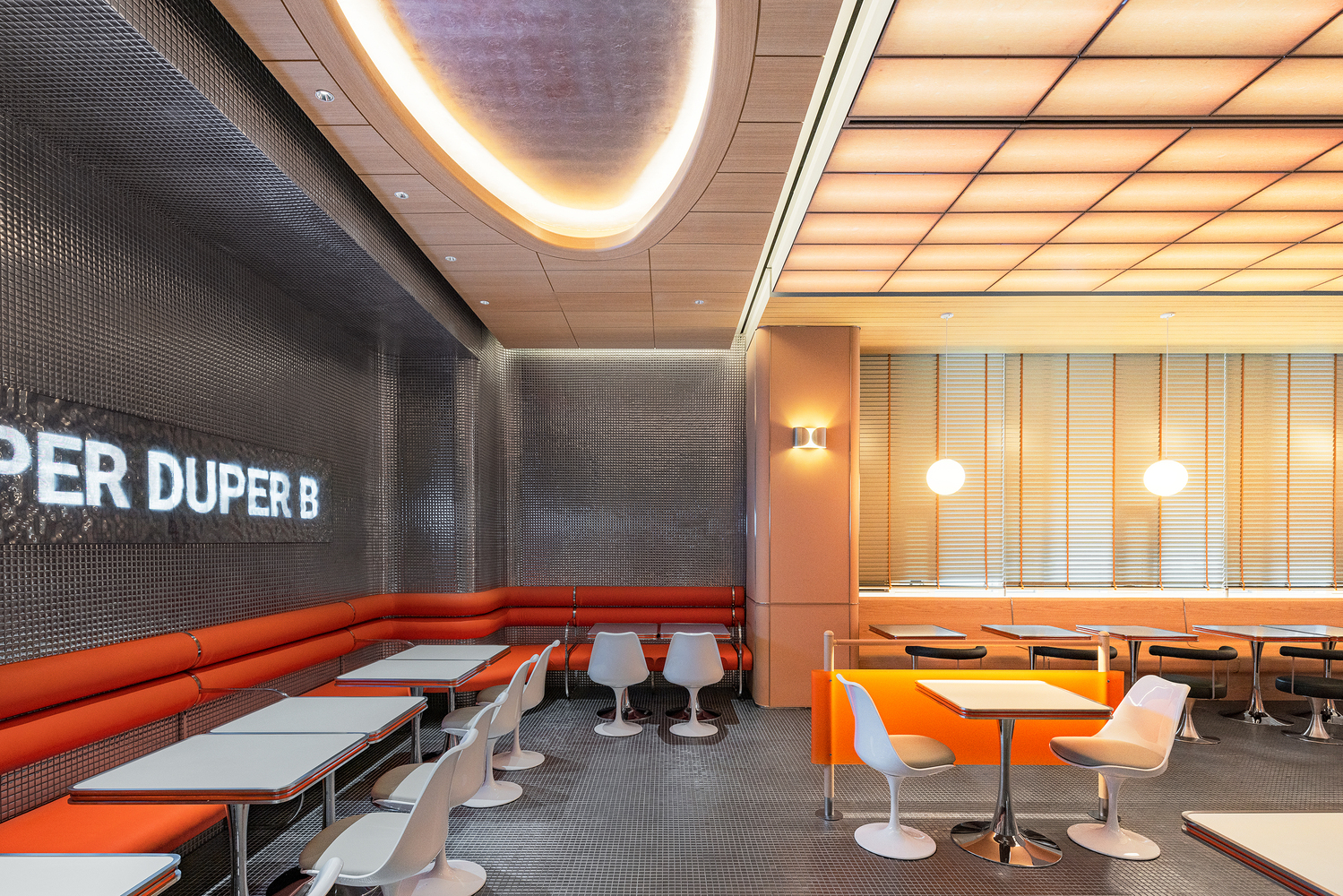Design Statement – Following the brand’s slogan, “FAST FOOD BURGERS. SLOW FOOD VALUES,” we intentionally suggested a space where customers can stay with a sense of slowness based on the ‘Hyper Slow’ concept, so they can enjoy relaxed dining in Seoul, the fast-moving city, and Gangnam, its heart. We created a space to maximize and feel the relaxed sentiment of San Francisco, which aims for a slow life, in a space that combines details and high-tech to create the RETRO FUTURISTIC mood.
With the slogan on the façade, the entry in an orange mood, reminiscent of San Francisco’s sunset, increases expectations about the brand. The different moods on the first and second floors allow customers to feel various spatial sensations. The first floor is dominated by the futuristic mood, and customers would feel slowness, more toward the inside. The second floor helps customers have a comfortable and pleasant dining experience through the aluminum module wall embodying a trailer pattern and the wood mood on the opposite side. We always deliver a pleasant and warm mood to customers through illuminance that changes according to the season and time of day. We wanted to express aesthetics from the juxtaposition of order and complexity. The natural and the new, the warm and the cold, the luxurious and the modest, we tried to mediate the conflicting things and present Korea and San Francisco through the combination of materials.
Idea – After COVID-19, we wanted to provide a gourmet space where customers can enjoy a cleaner and more relaxed dining experience for those who value personal hygiene and the experience of a space that secures a private space. For this, we used wood materials and orange tones to experience the bright and warm mood of San Francisco. At the same time, we used metallic finishing materials so the space could be used comfortably. While moving from the first floor in a futuristic mood to the second floor, where the retro mood can be felt through the mix and match of the warm atmosphere of San Francisco and the trailer motif module representing American dining, customers can experience the sequence changing from a fast-moving space to a gradually slow-moving and more relaxed space.
Form – We presented a futuristic and high-tech mood using an aluminum extrusion bar module that embodies the shape of a trailer commonly seen in the American dining scene. We created a space in a new mood by using materials reminiscent of the relaxed and emotional atmosphere of San Francisco, such as wood, brick, and orange colors. By using curve details in lighting, walls, and furniture, we ensured that the contrasting moods could blend in with the entire space more naturally. We introduced various lighting suggesting the sunset of San Francisco shining down on the space where the contrast of the restrained gray tone and the intense orange color is mixed and matched so that customers would feel the concept, “Hyper Slow,” and enjoy the time comfortably for the time they stay.
Function – Customers can enjoy a dining experience in a space with different moods according to their choice. The space is divided into first and second floors to have differentiated space moods. We created the brick space on the first floor, gradually finishing with gradient tones. On the second floor, we provided customers with various seat selections, such as the warm mood of the wood built-in, the hygienic mood of the metallic walls, and the future-oriented mood using the metallic mosaic tile wall inside. We designed the layout considering customer convenience by placing separate kiosks on the first and second floors so that customers can place an order in the most convenient position, wherever they sit. By strategically using the inside of the store and the orange color, we emphasized the brand’s color within the space with an impact.
Differentiation – Presenting a Space Where to Feel Various Moods. On the first floor, the futuristic mood prevails through the brick wall, floor, and metallic ceiling, while presenting the brand color through orange acrylic and lighting. The second floor presents a futuristic mood through the metallic walls and floor finish while also presenting a warm and relaxed mood through the wood-tone ceiling, wall, and the finish of fixtures. The façade and the second-floor ceiling show high technology that can selectively emphasize the unique feeling of finishing materials, lighting, and signage through hidden screen technology. When the lights are off, the second-floor ceiling, densely finished in a wood tone, creates a symbolic mood that makes customers feel San Francisco’s sun through the lighting that changes with time as the light is presented.
Impact – Following the intention to provide customers with a hygienic and comfortable space experience where they can enjoy a meal safely and comfortably, we created the space for Korean customers to experience the slow life of San Francisco based on a familiar but unfamiliar retro futurist mood. Although it mainly sells burgers, which are representative of fast food, and represents the characteristic of a fast-moving space, Gangnam, we wanted customers to enjoy ‘Hyper Slow’ through the design and mood to take a break at a slow tempo, at least in this space. We design a space so people can stay there comfortably, even for a moment in their daily lives.

