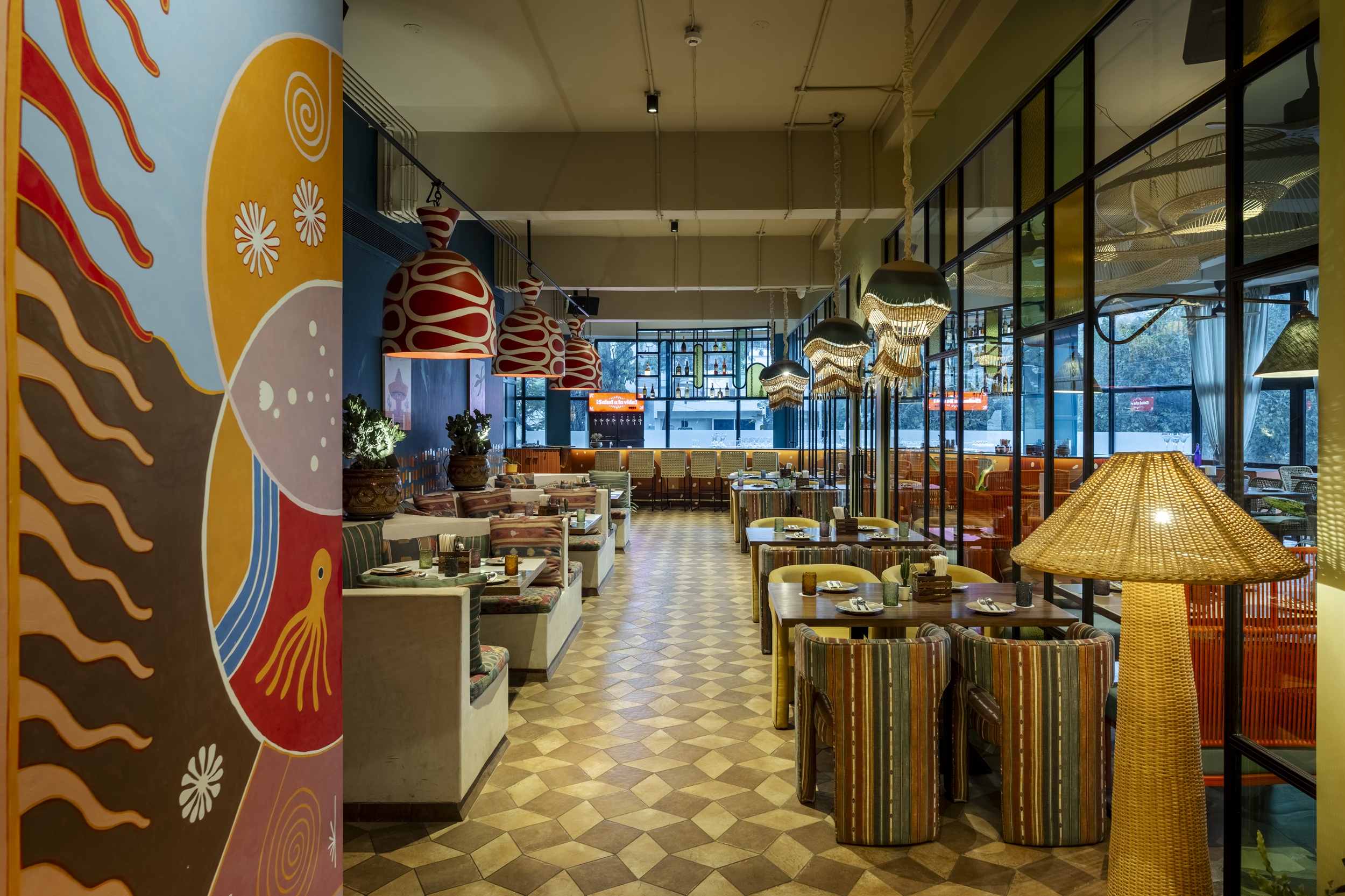This is a 3000 sq ft Mexican restaurant divided into two levels with a prominent bar on each level. The lower level has the main entrance to the space with a nook with signage of the brand and a hostess desk. The backdrop wall has a hand painted mural of cacti and plants. The glass and metal entrance door has a motif of a cactus form. This level is divided into 2 zones and indoor and an outdoor space divided with a glass and metal partition wall.The bar is fluid in shape and flows into both areas.The flooring is in pale shades of beige and brown tiles cut into rhombus shapes. The entrance has curved built-in booths with a dark teal wall backdrop with a playful arrangement of handmade ceramic tiles as a border. We customised the hanging lights in the space ,one being a large one in a dark rust shade with an ivory abstract artwork on it and the other a combination of woven cane and fibreglass. The furniture is comfortable in size and form and upholstered with prints that complement the Mexican aesthetic.The bar is a big feature and has a suspended hanging rack with textured stained glass highlights for bottles to be displayed.The bar apron is in faux terrazzo in three colours. The outdoor section has a large installation suspended from the ceiling that was inspired by the famous Mexican sun hat -the sombrero.Its created in metal and woven cane. The backdrop wall is a combination of a terracotta lattice and firebricks. The furniture here is in metal and wood in a combination with rope.The flooring is a terracotta looking tile here. This being the outdoorsy area we added many potted plants to enliven the space. The terrace level is open to sky and the staircase that connects the two levels has a cheerful Mexican artwork on the walls and a quirky signage on the wall of the mid landing level.We placed lots of plants in terracotta pots on the ledge wall with customised cacti lamps in between.we created a built-in seating along the terrace parapet walls and seating nooks adapting to the existing wall structure.Behind the seating we created a running planter bed with cacti reflecting the Mexican landscape. We created a large elliptical bar in the middle with a roof finished with Chattai. The bar apron is in tiles and the counter top in green Indian marble with three bar tables joined to it. We had tensile kites created in one section for shading the space from the sun. The loose furniture is in woven rope,metal and cane with cushions and upholstery in Mexican aesthetic prints. The space is dotted with lots of potted plants and large cacti in earthen and ceramic planters. We sourced many artefacts to highlight small corners of the space.

