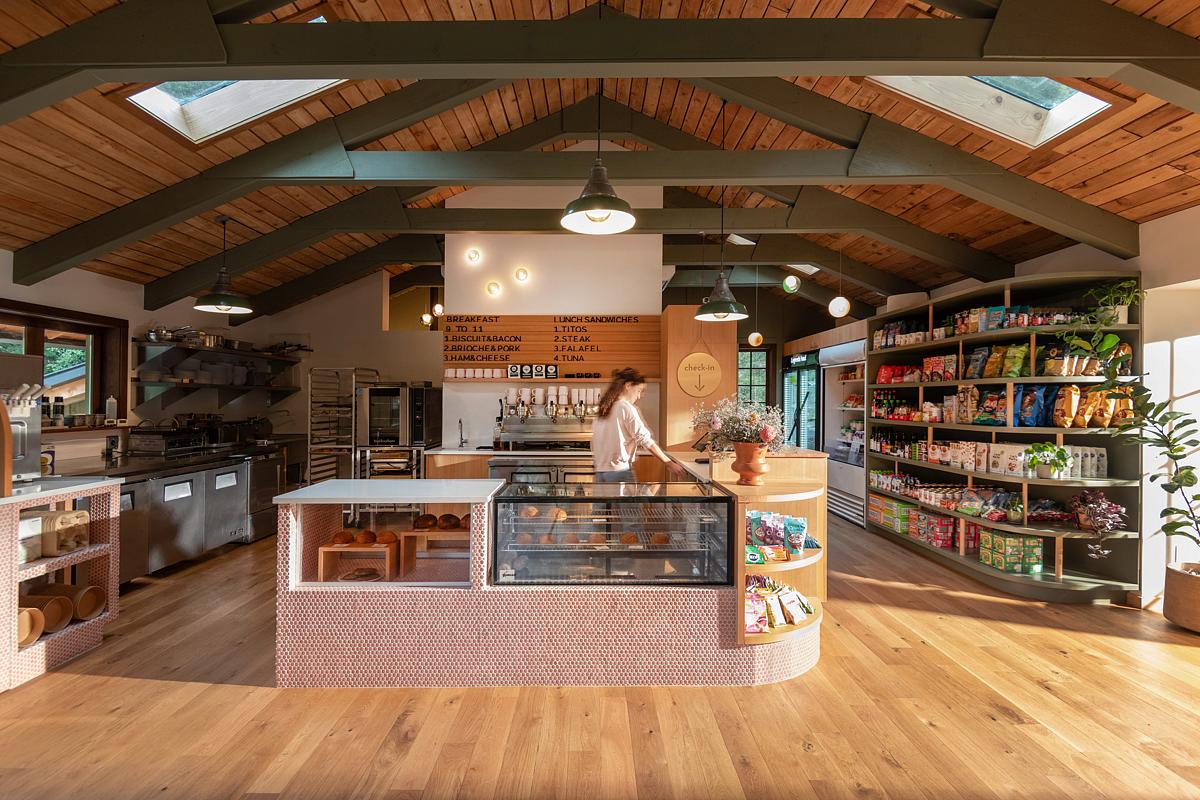Located on remote Galiano Island off the coast of Vancouver, BC, the historic cottage that once served as the renowned Pink Geranium restaurant has been reimagined by Twobytwo Architecture Studio and Jesse Keefer, owner of the Pink Geranium and Bodega Ridge Resort. For many years, the Pink Geranium was celebrated for its exceptional home cooking, attracting visitors and locals alike. Now, a quarter-century later, the cottage has been transformed into a vibrant new destination featuring a café and grocery store that services the north end of the island.
Twobytwo’s design sought to revitalize the building using locally sourced materials, celebrating its unique sense of place while improving efficiency and functionality. Natural materials are thoughtfully integrated throughout to harmonize with the island’s architectural vernacular, with the help of local craftspeople to execute the renovation.
Handcrafted cedar shingles cascade across the building’s exterior, enhanced by the glow of artisanal Bocci 14 lights. Together, the facade becomes dynamic, the organic placement of each element invites the eye to follow along the contours and faces of the building.
The design maintained the overall form and footprint of the building, choosing to focus on reorganizing the floor plan to create an entirely open plan complete with an exposed ceiling structure to improve the quality of the space, allowing light to flow in through the relocated windows and newly installed skylights.
The renovation of the Pink Geranium honours the historic character of the space while breathing contemporary life into it. Respecting the original architecture, the team restored the charming inglenook—the intimate seating area surrounding the original fireplace. A striking focal point in the room, it serves as a gathering spot for visitors. The design includes new millwork seating that is scribed around the stones, with soft seating surfaces. The walls are refinished with symmetrical wainscotting painted in a warm green tone, and the floors with a wide plank oak that extends to all parts of the interior space. The overall warmth was achieved by balancing old and new finishes resulting in a palette of rough and smooth textures that is perfectly analogous to old meets new.
Twobytwo incorporated vibrant pops of botanical colours such as green and pink to enliven the interior. Pink penny tiles adorn the counter and the green custom millwork shelving showcases the grocery items. The room is elevated by organically positioned Bocci lights evoking the serene ambiance of a garden.
Jesse Keefer’s hands-on approach has been integral to this project; he was involved in nearly every aspect, even crafting custom shingles for the exterior. Local millworker Dan Danku contributed his expertise to create the inviting inglenook seating and a spacious back patio overlooking a historic orchard and native plantings.
While the footprint of the building remains unchanged, the interior layout has been completely transformed with universal accessibility in mind. The grade was raised at the front entry to allow for a flush threshold and includes a fully accessible washroom and exterior patio.
This website uses cookies so that we can provide you with the best user experience possible. Cookie information is stored in your browser and performs functions such as recognising you when you return to our website and helping our team to understand which sections of the website you find most interesting and useful.


