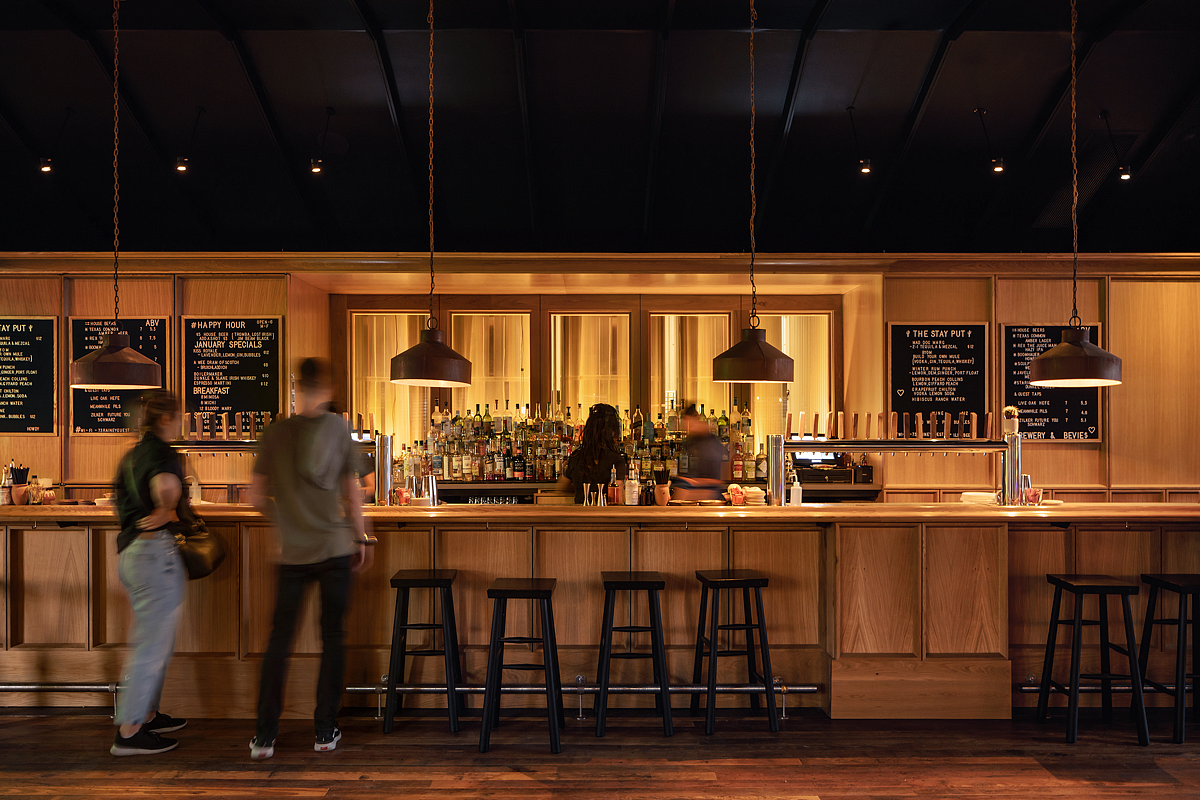Imagine a brewery in a historic small house.
In an effort to preserve a part of Austin history, the owners of this property opted to save the house and turn the 100 year old structure into a Brewery.
The Stay Put Brewery is 2,600 square foot Brewery and Bar located on the edge of Downtown Austin, within the Rainey Street Historic District. The District once known for quaint, 1920’s Calcasieu Kit homes, transformed into a cocktail bar destination during the early 2000’s. Hotels followed, land value increased and the remaining homes have become surrounded by high rise residential towers.
The project’s architecture consists of 3 parts around a protected Heritage Pecan Tree. The parts act independently to express their use and surround the Protected Tree, while not impacting the root system.
The three parts: The Beer Hall, The Brewery Box and the Carriage House form an exterior space around the protected Pecan Tree. The Historic House was turned into an approachable, relaxed space, known as the Beer Hall. It uses timeless, low-fuss wood detailing, clay plaster walls and a dark painted ceiling. The space features a large steel window with different glass types facing the Heritage Tree and Patio.
Working with the City of Austin’s Historic Preservation Department, the exterior of 1923 house was restored. Original window openings, trim profiles, columns and roofline were reconstructed to found documents and historic photos. A unique tongue and groove siding, named ‘Tear Drop’, was milled for this project, using unfinished Western Red Cedar. The exterior finishes were left raw, with the intent to let them silver with age.
The Brewery Box is the engine of the project, where 7 beers are made for on-site consumption only and is covered in corrugated Cor-Ten metal panels. The Brewhouse, Grain Cracker, Brite Tanks and brewing equipment were carefully designed to fit within a narrow 12-foot wide x 12 foot high addition. Which to most brewers is an impossible to do. Two windows allow customers to watch the brewers work while ordering their drinks.
The Carriage House, or restroom building, takes on the scale of the old carriage houses that used to be situated behind most houses in the District. Along the alley the building is detached and references the same roofline as the original house. It’s covered in an understated cedar board and batten siding and an unfinished Paint Grip (Bonderized) sheet metal roof.
The relaxed vibe of the space continued into the design of the beer tables and benches. Like a cowboy bending their knee and tipping one foot, the legs of the furniture suggest relaxing and staying put for a drink.
While Austin is changing, this project is a bridge, offering a new experience in a beautiful old home.
Questions and Answers
FoodInSpace
Which are the main products used?
MAGIC architecture
Western Red Cedar Tear Drop Siding, by US Lumber Brokers
Corrugated Cor-Ten Siding by Western States Metal Roofing
Wood Windows by Weathershield
Steel Windows by Presidio Windows
Wood Furniture by Petrified Fabrications
Paint by Sherwin Williams
Wood Floor by Artisan Flooring
FoodInSpace
Who are the clients and what’s interesting about them?
MAGIC architecture
Pouring With Heart, a national Hospitality company was our client. Their main goal was to make an experience that’s timeless with lived in feeling elements, warm woods and time-honored details.
FoodInSpace
What was the brief?
MAGIC architecture
Make a brewery in a 100 year old house.
FoodInSpace
What were the key challenges?
MAGIC architecture
The House was a contributing element of the Heritage District, known as the Rainey Street Historic District. The Historic Preservation Department required the House’s facade and exterior materials to be restored to near-original specification. New elements had to be detached or contrasting.

