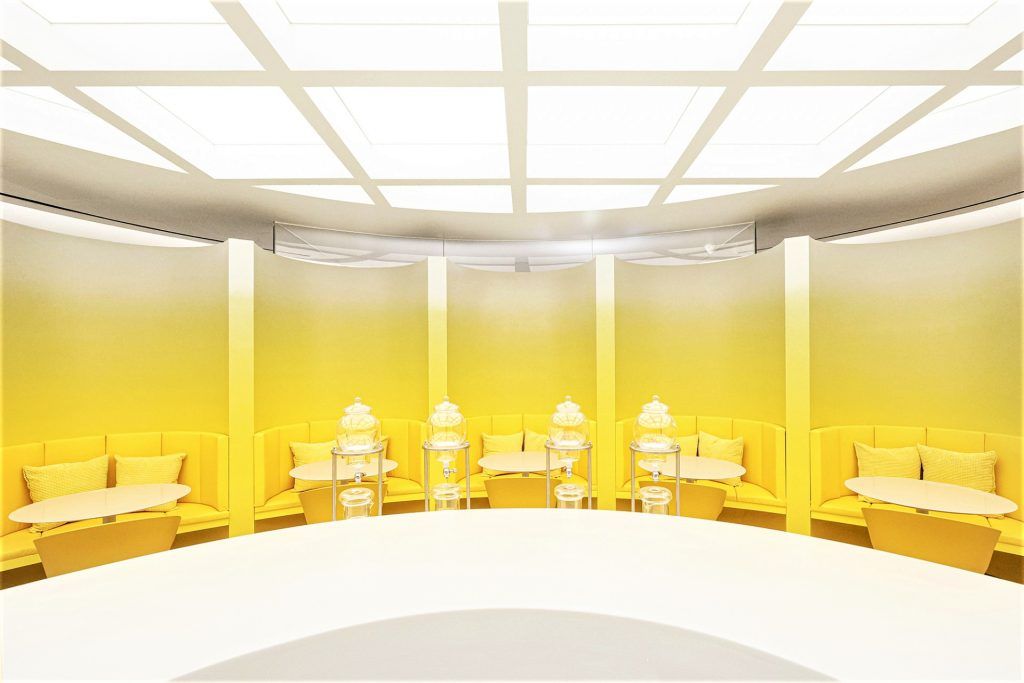Layout for théATRE project in Sanlitun Taikooli is characterized by a strong architectural approach. The space is organized like an opera theatre, with a central axis of symmetry along which all elements are organized. The main bar is in the center surrounded by platforms where customers can sit. A circular yellow wall in the background is like a curtain, on the sides of which waiters go in and out as if they were actors crossing the theatrical stage. The ceiling has a slight inclination that accentuates the scenographic effects of the perspective, with a large round backlit skylight suggesting the feeling of being under a large glazed vault.

