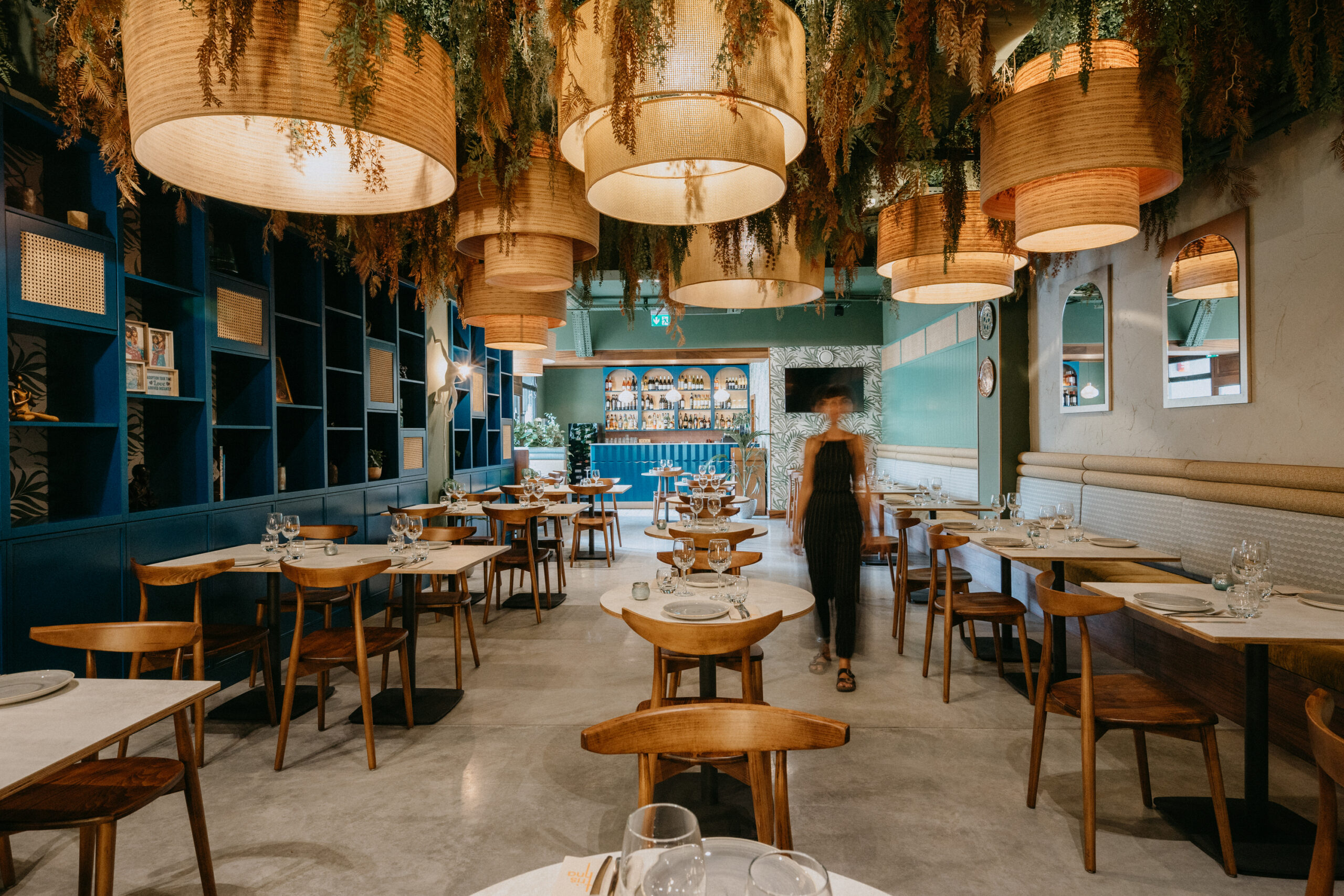Situated in Rabat, the capital city of the small island of Gozo, Trishna is an Indian restaurant serving a modern twist on typical Indian food.
The place was designed in such a way that from the moment you step your foot inside you will be transported into another dimension forgetting that you are on an island in the middle of the mediterranean sea.
The diversity of Indian culture inspired the concept. This was experienced first-hand throughout our visit to India while planning the opening of DAAA Mumbai and through the experience of the client that visited the country multiple times. This research was crucial to get a better understanding of what India can really offer and help us understand certain aspects to create a true experience. India is home to heterogeneous interpretations and representations of patterns, symbols and colours, which are associated with the emotions of people. Another source of inspiration was Goa, found on the southwestern coast of India, which is well known for its white sandy beaches, flora and fauna. This element of nature was something that we wanted to transmit in our design to bring a unique approach to an internal space, transforming the inside into an outdoor one. Trishna is an elegant, contemporary, modern and colourful restaurant that represents the rich culture of such a beautiful country.
The design of the restaurant is maximalist, a design philosophy that is based on abundance, mixed patterns, saturated colours and numerous accessories. An underlying theme was important in the project to give it a purpose, and to create a cohesive design.
The main colour used in the restaurant is green, which symbolizes nature and therefore is a manifestation of God himself, which is such an important role in Indian religion and goes perfectly with our idea of bringing the natural element to the design.
The main feature in the space is the hanging green forest aspect that features in the middle of the space with lighting fittings created by local artisanal, especially for this project. The wicker material with its natural sand colour was chosen to represent the sandy beaches of Goa. Its texture and colour combined with the hanging artificial plants create a centrepiece to help separate the space into 3 different zones. The use of floral wallpaper works perfectly with the theme of nature and is a backdrop to a big bespoke library that stands on the right side of the restaurant decorated with selected items which go perfectly with the maximalist style that we had in mind.
The maximalist style continues throughout the space with the use of patterned fabrics in the booths and the tiles that were used at the entrance of the restaurant in the bar area combined with polished concrete flooring in the open dining space. With usage, the concrete flooring will age nicely and add character to the design. Neutral colours and natural materials were used in the soft furniture and other aspects of the design to balance the business of the design creating balance and harmony. Although there is such an abundance of colour and pattern, everything was carefully selected including the monkey wall lamps which transform clutter into a beautiful design that represents such a rich culture.
At the back of the restaurant, one can find a water feature with the logo Trishna in front of it. Inspired by meditation which is an integral part of Indian culture, we wanted to create this feature to help intensify the customer experience. Acoustics are very important and can break or make a design. If used correctly they can transform the user experience and it’s crucial to create the right ambience. The same importance was given to lighting which is another aspect that is crucial in design as this determines the way the customer perceives and connects with what is around them. The restaurant was designed in a way to help people escape temporarily into this world of colours and nature that is India.
In the design, one can also see the influence of Indian architecture. The use of the arch can be seen in the bespoke back bar design and the mirrors in the centre of the restaurants, which were placed strategically in that area to reflect the hanging forest feature. While the intriguing details used in the Indian architecture were interpreted in the front of the bar with this 3D effect facade combined with copper details which were also used in the back bar.
Every aspect of the design was carefully taken care of to transform an eclectic design into a cohesive design that celebrates the history and diversity of Indian culture for a unique journey of taste and flavours.

