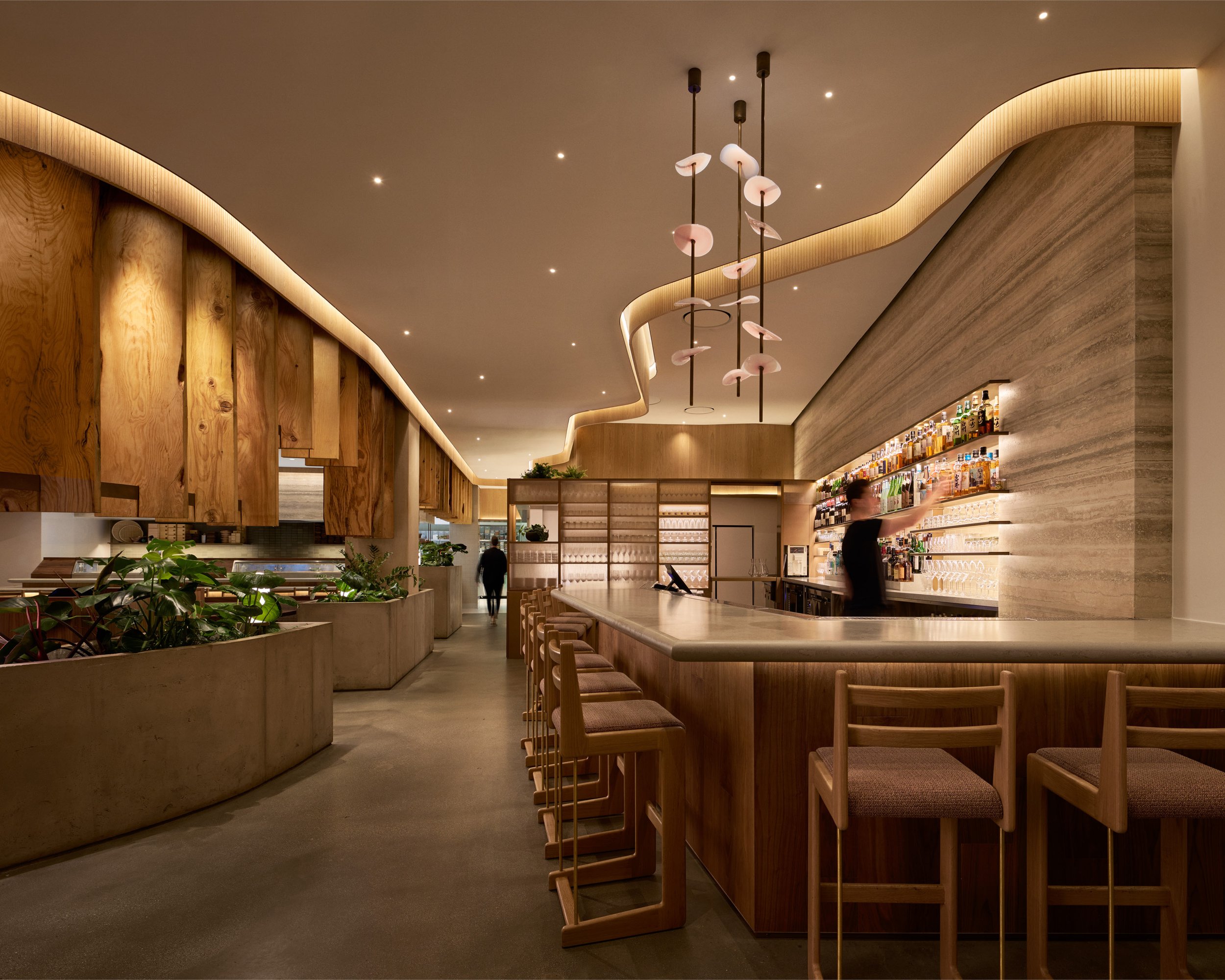Uchi LA explores the intersection of Los Angeles and Japanese design sensibilities to create a multi-sensory dining experience in a new 160-seat upscale restaurant. This impeccably crafted space is the result of close collaboration with local designers, craftspeople and artisans. Every detail celebrates the art of making, and each piece of material tells a story. A place for memory-making around good food and good company.
The design concept celebrates rows of suspended live-edge wood slabs milled from local city street trees. Reflecting Southern California’s indoor-outdoor lifestyle, large openings connect diners to a spacious patio that extends the landscape deep within the restaurant interior. A zen garden-inspired ceiling ties the elements together to shape a tranquil and immersive dining atmosphere.

