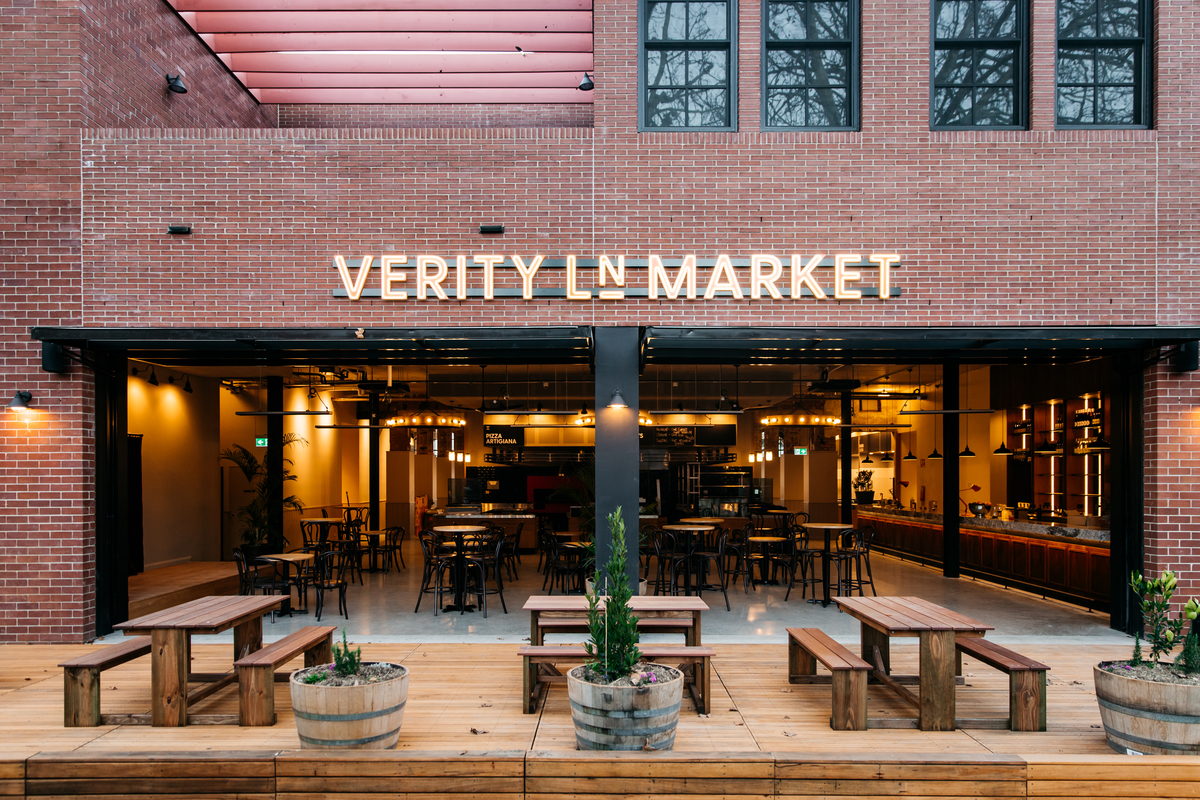Verity Lane Market is a chef driven food hall and hospitality precinct that has brought new life to Canberra’s Sydney Building. The project has transformed the building with a primary address and connection through to Verity Lane, which has been a catalyst to create a new laneway culture. Social activity spilling from the building’s colonnade has also served to reorientate Canberra’s previously vehicle dominated main thoroughfare, Northbourne Avenue.
With a long and fascinating history as the earliest retail and civic buildings in Canberra’s city centre, the Sydney and Melbourne Buildings are one of the pre-eminent examples of Federal Capital style architecture and had been a landmark at the centre of social life for generations before energy in the city moved elsewhere.
Whilst externally consistent in appearance, each separately developed part of the building was internally different and built to varying structural systems. In this project, we stripped back a century of alterations to reveal for the first time the structure and underlying materiality. We introduced new and complementary elements and detailing in playful dialogue with the layers of history and original, patinaed fabric.
The extension to the rear laneway is clad in red brick of two different height formats and the rhythm of the façade, the structure, the positioning of the large glazed garage doors and the massing of the terrace balcony has all been carefully considered to articulate the original four blocks that have been combined to create the food hall spaces
The new stairs, with balustrades inspired by the iconic 1950s diving tower at the Civic Pool, and custom-made concrete sinks in the bathrooms which celebrate the utility and scale of train stations – a nod to the new light rail terminus just outside, are amongst highlights in an approach where contemporary insertions reference the building’s heydays.
The food hall tenancies are deliberately small and have been designed with a consistent language to create an atmosphere and buzz of a market with the focus on the food. Their small size has required a highly functional and coordinated fit-out that efficiently uses space. The landlord fitout has allowed vendors to change flexibly, supporting chef’s to test new concepts without committing large upfront costs as well as accommodating short term pop-ups and visiting residencies.

